Residential Projects
San Francisco, CA
TechJoint

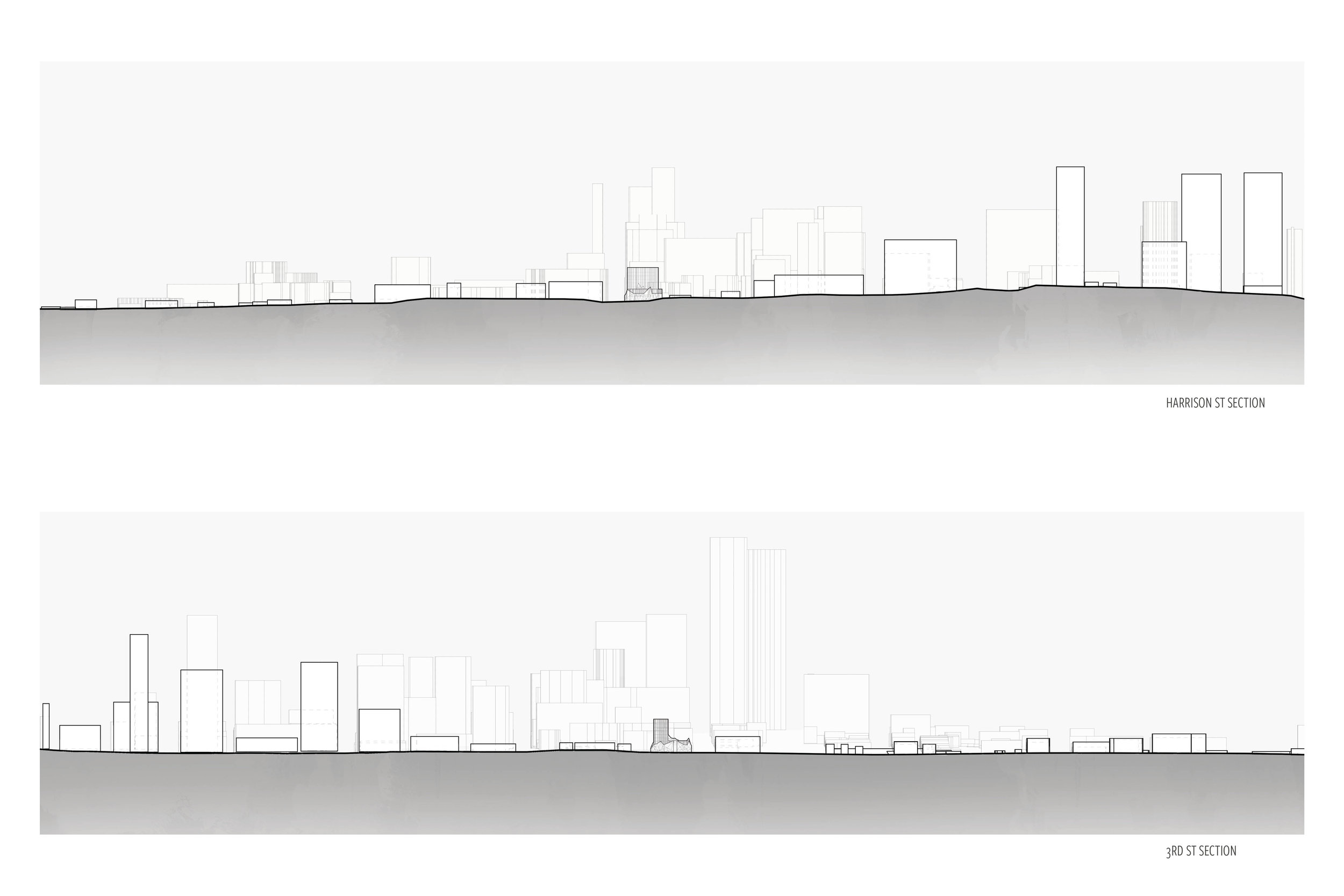
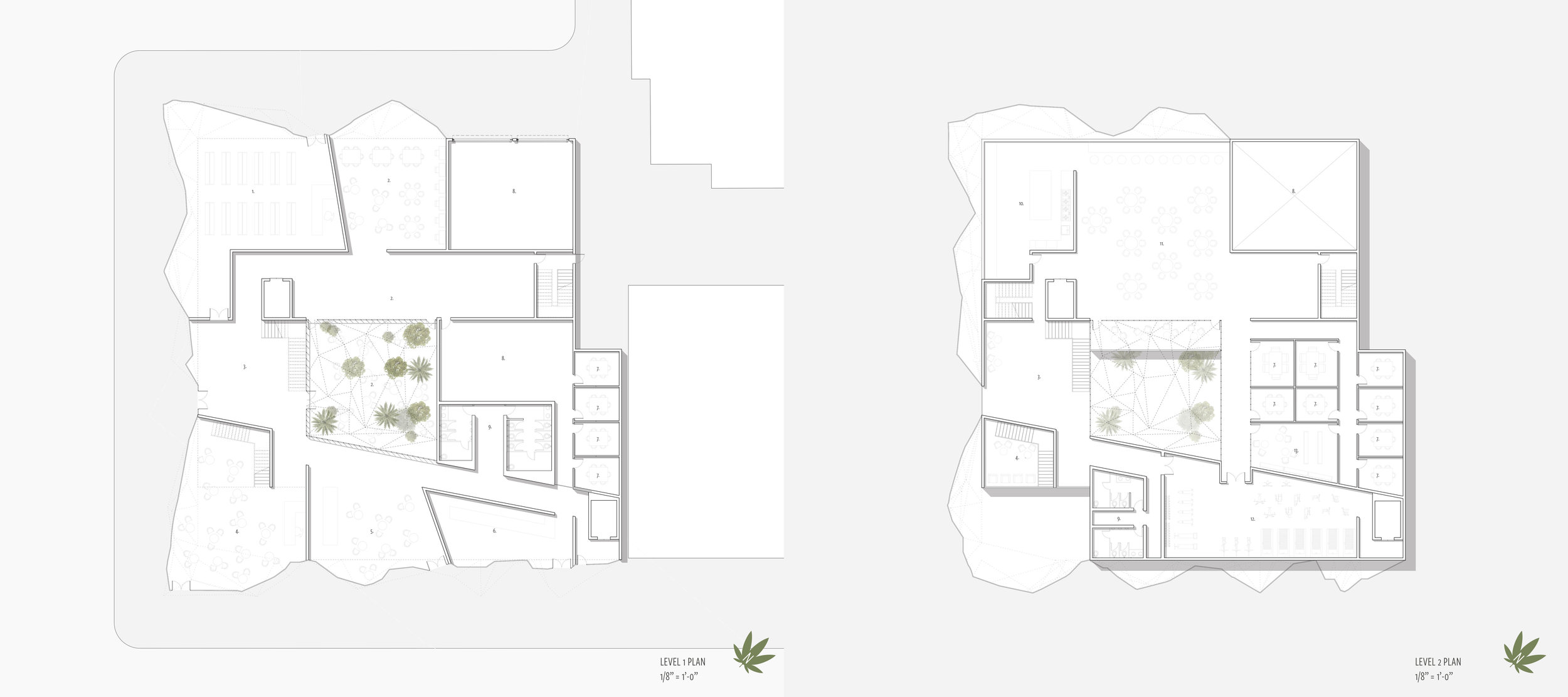
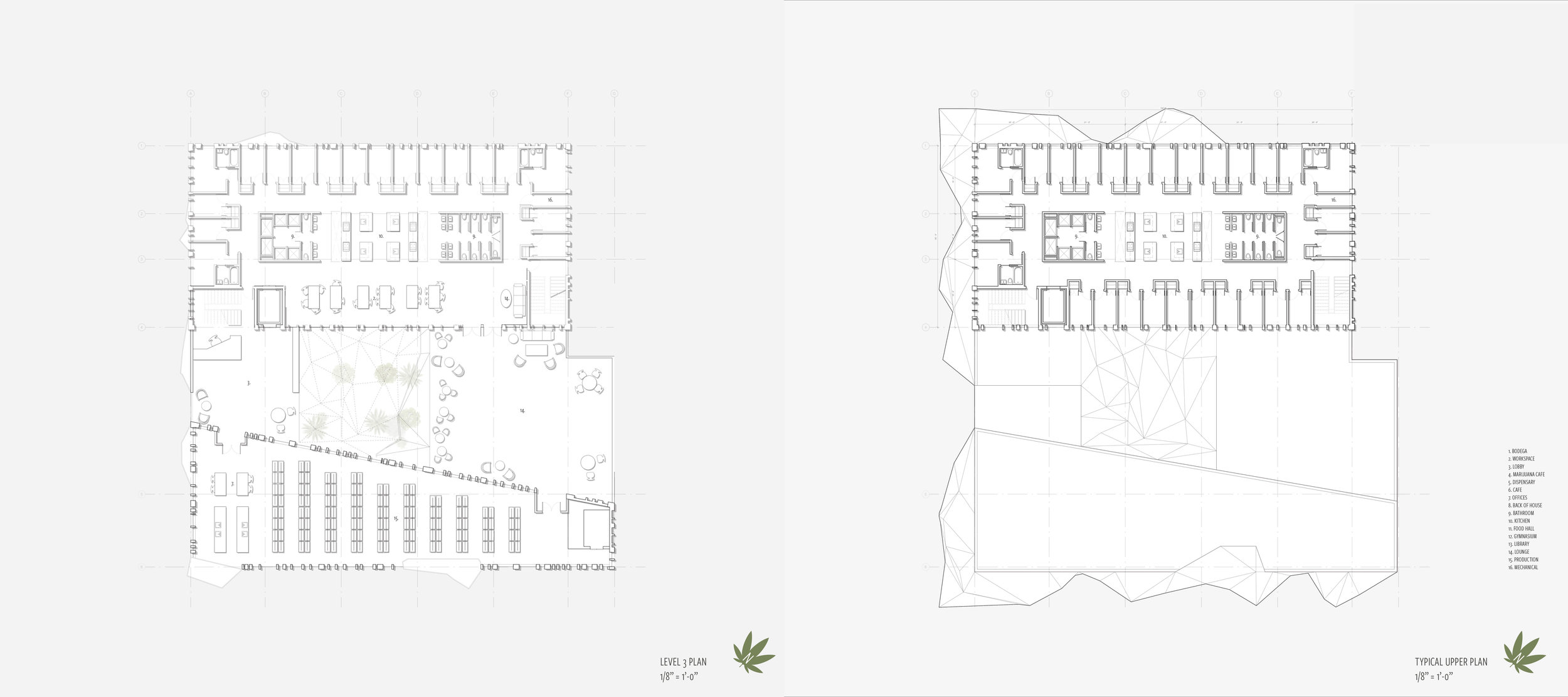
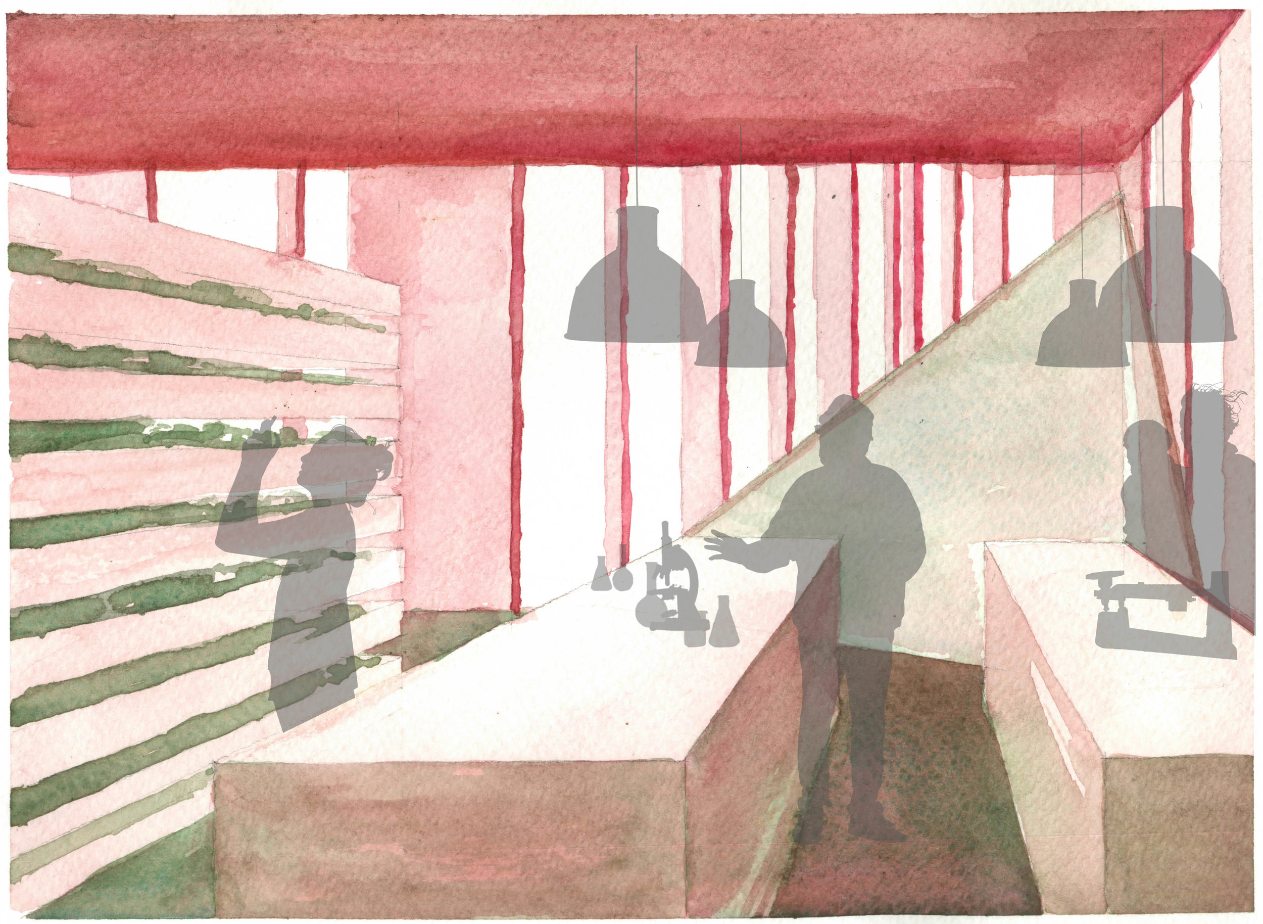
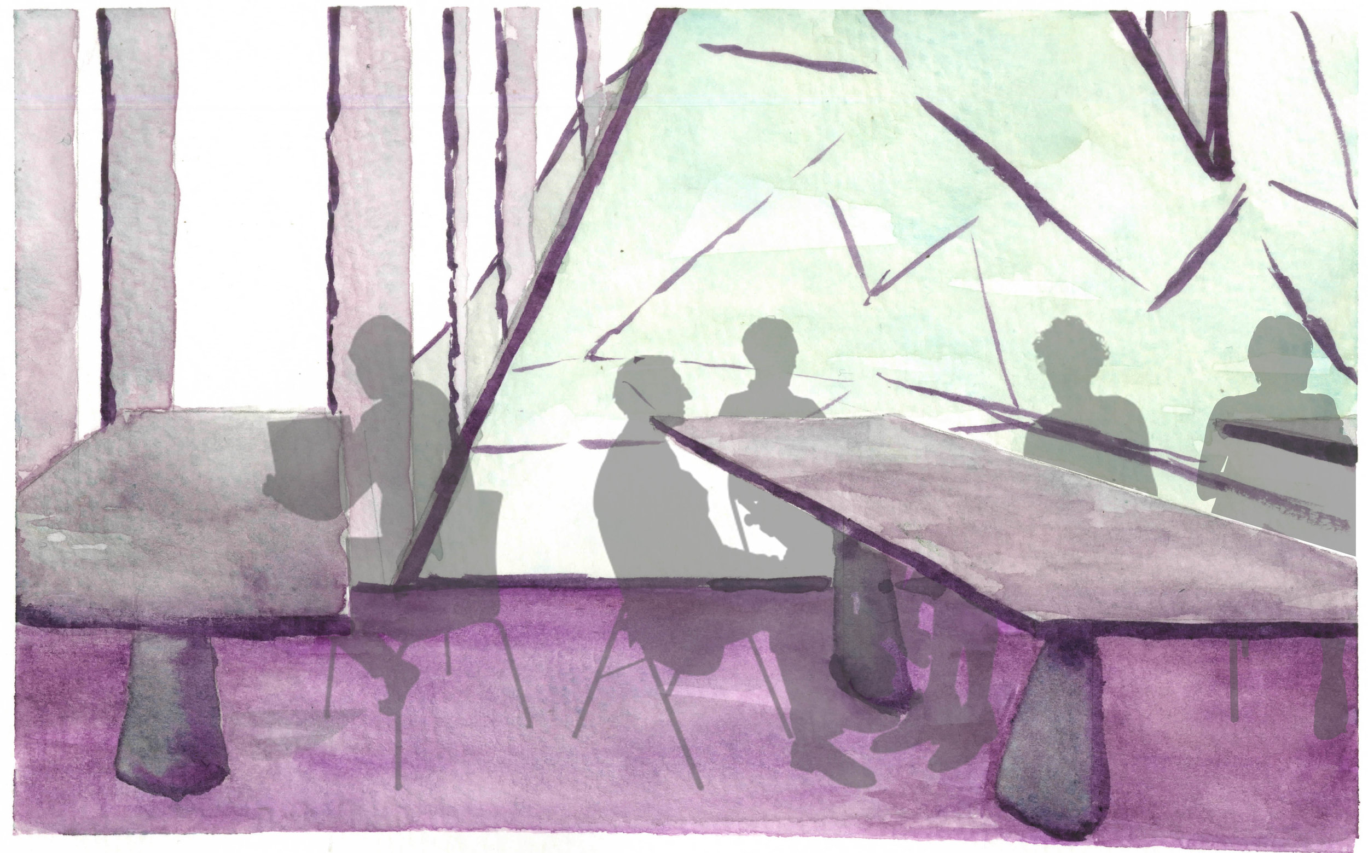
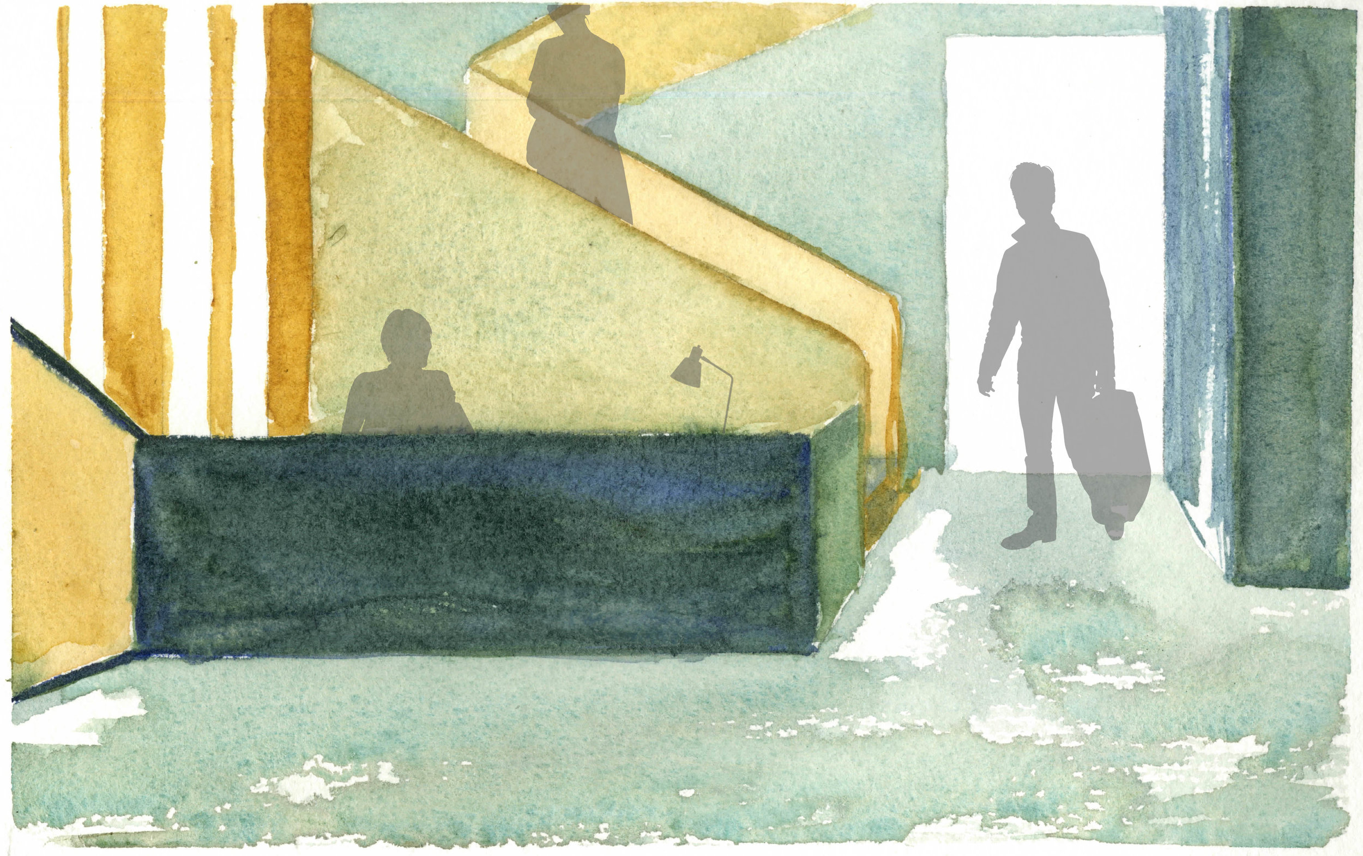
San Francisco’s cost of living is among the top 2% of the world. The access to opportunities of the city present so much upward mobility. The tech industry which house these professionals creates a culture of isolation and lack of mental healthcare. This housing project looks to subsidize the extreme cost of living in this area while creating spaces of healing and community, creating a ripple effect on the urban scale. This project provides a home that heals as it produces, connects lonely individuals, and shelters those unable to otherwise.
Young professionals in the tech industry dominate the San Francisco narrative, so significantly that the creative class is shrinking. The role of the individual in our society has increased significantly but these individuals are experiencing depression and anxiety at consistently increased rates. With this sort of client, the topics of isolation, mental health, gender inequality, and substance abuse are important to investigate. What these people may need are ways in which to socialize, likely in productive ways, and since most of these fields offer the option to work remotely, workspaces that cater to the needs of the residents.
Using hydroponic technology, this commune will cultivate marijuana for the production of hemp, THC and CBD. The practical applications of hemp provides a serious alternative to a number of industries, including fuel, textiles, cosmetics, medicine and recreational activities. This productive goal in an urban environment seeks to subsidize the egregious rents of San Francisco, assisting young professionals adjusting to the market.
San Diego, CA
Vethaus
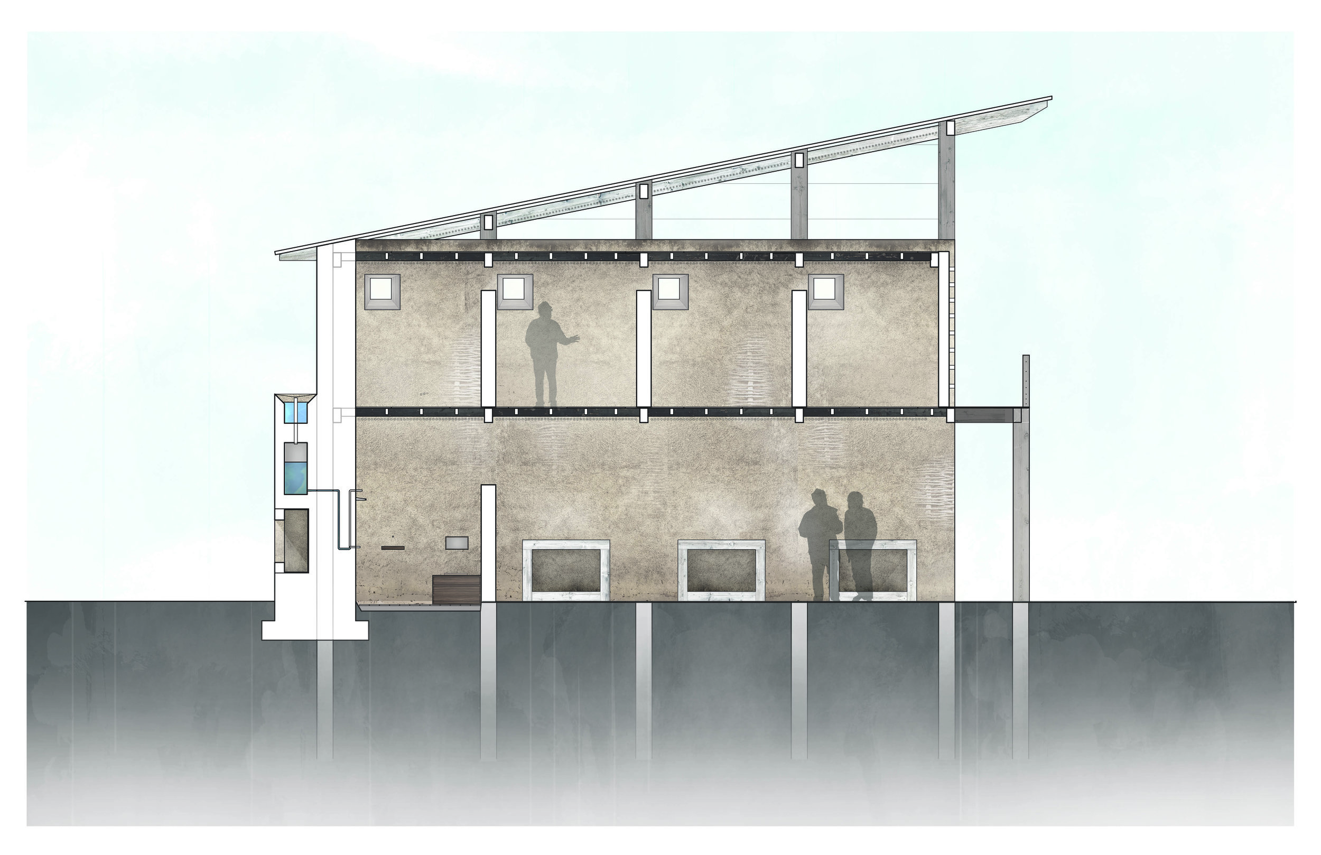
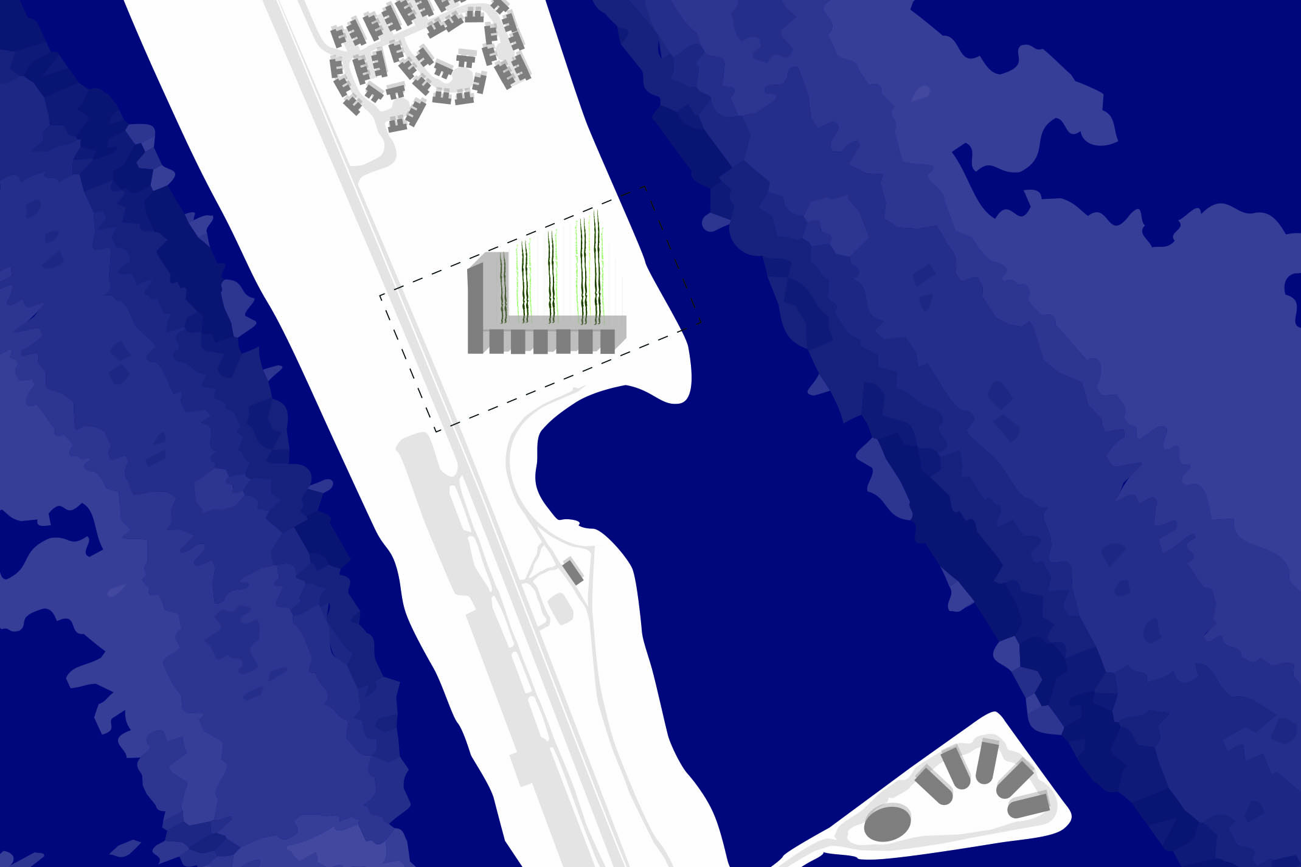
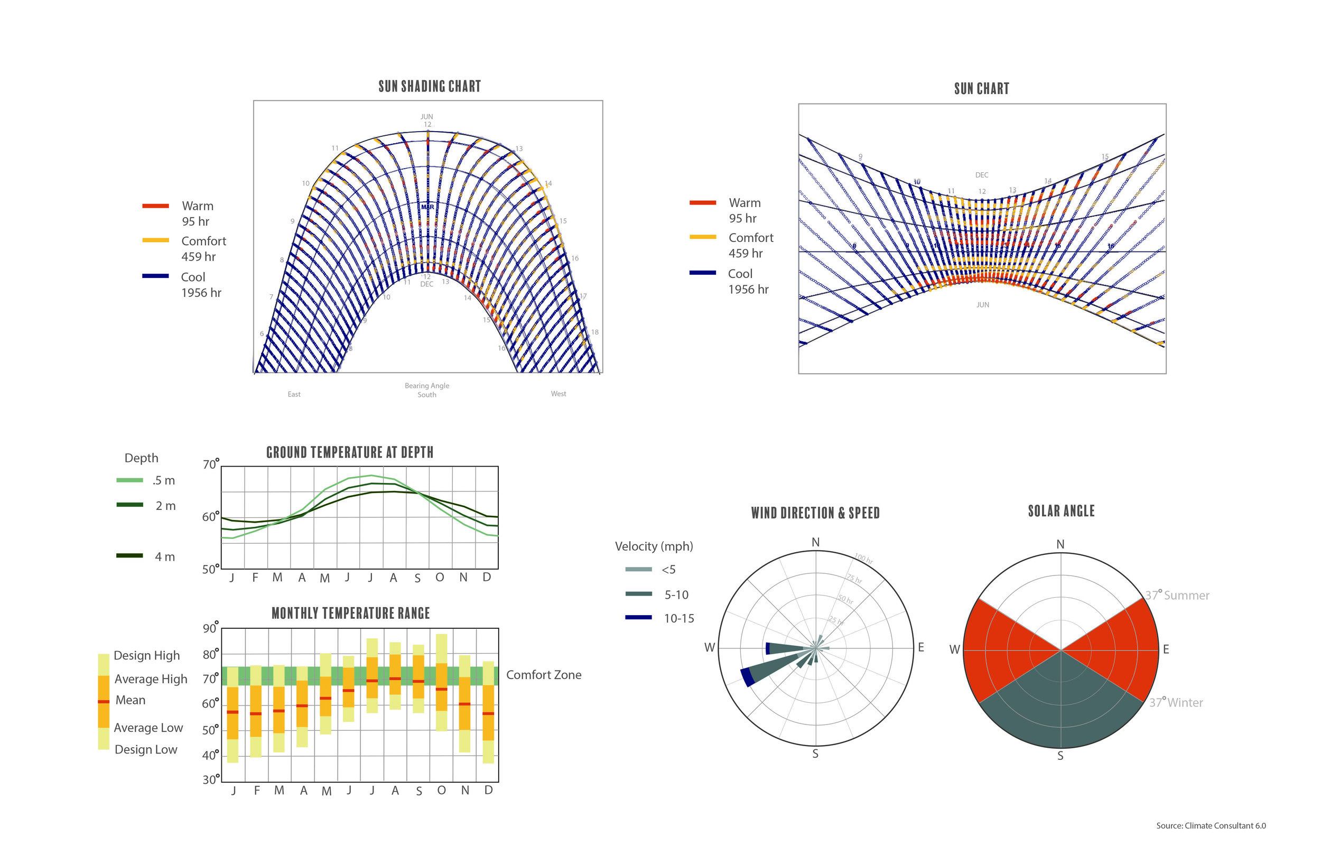
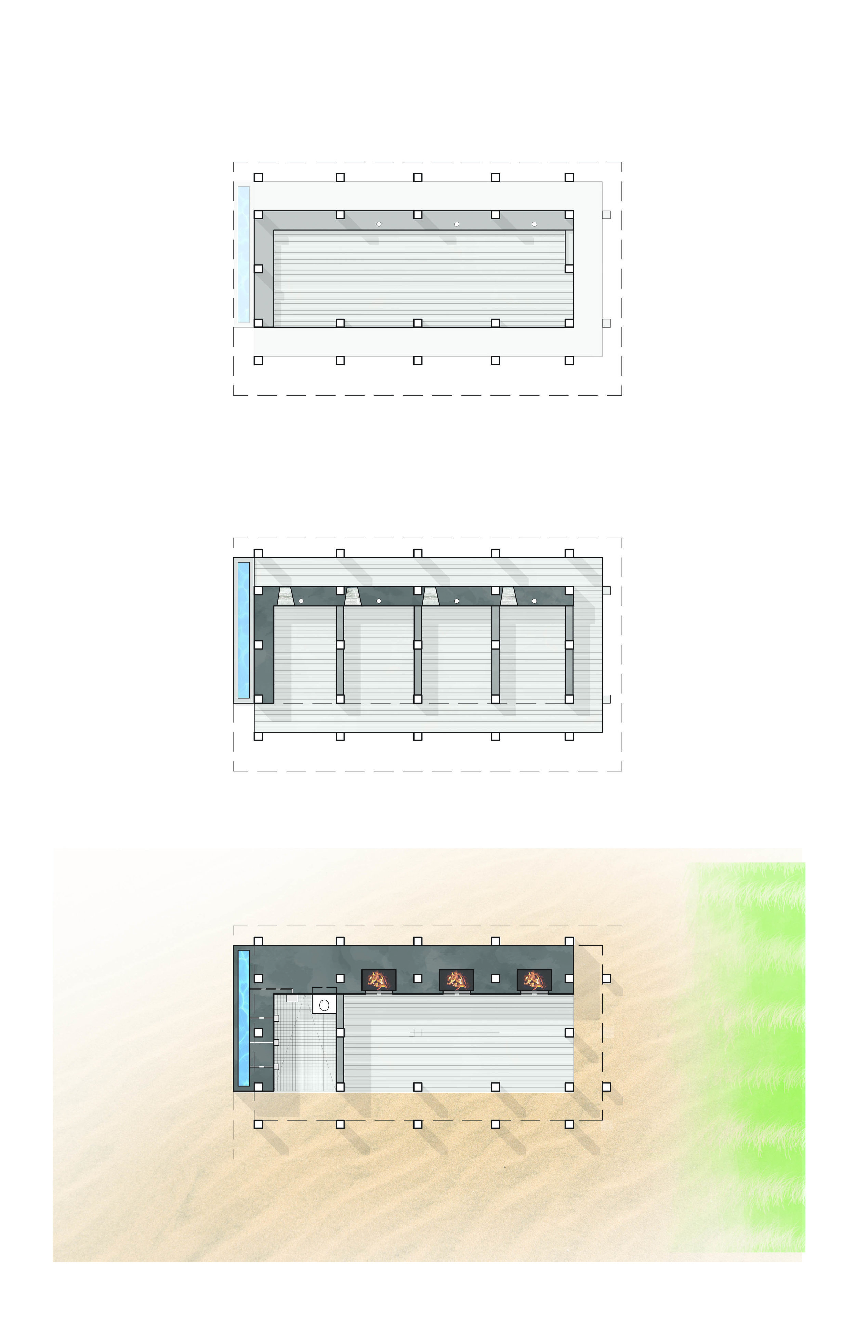
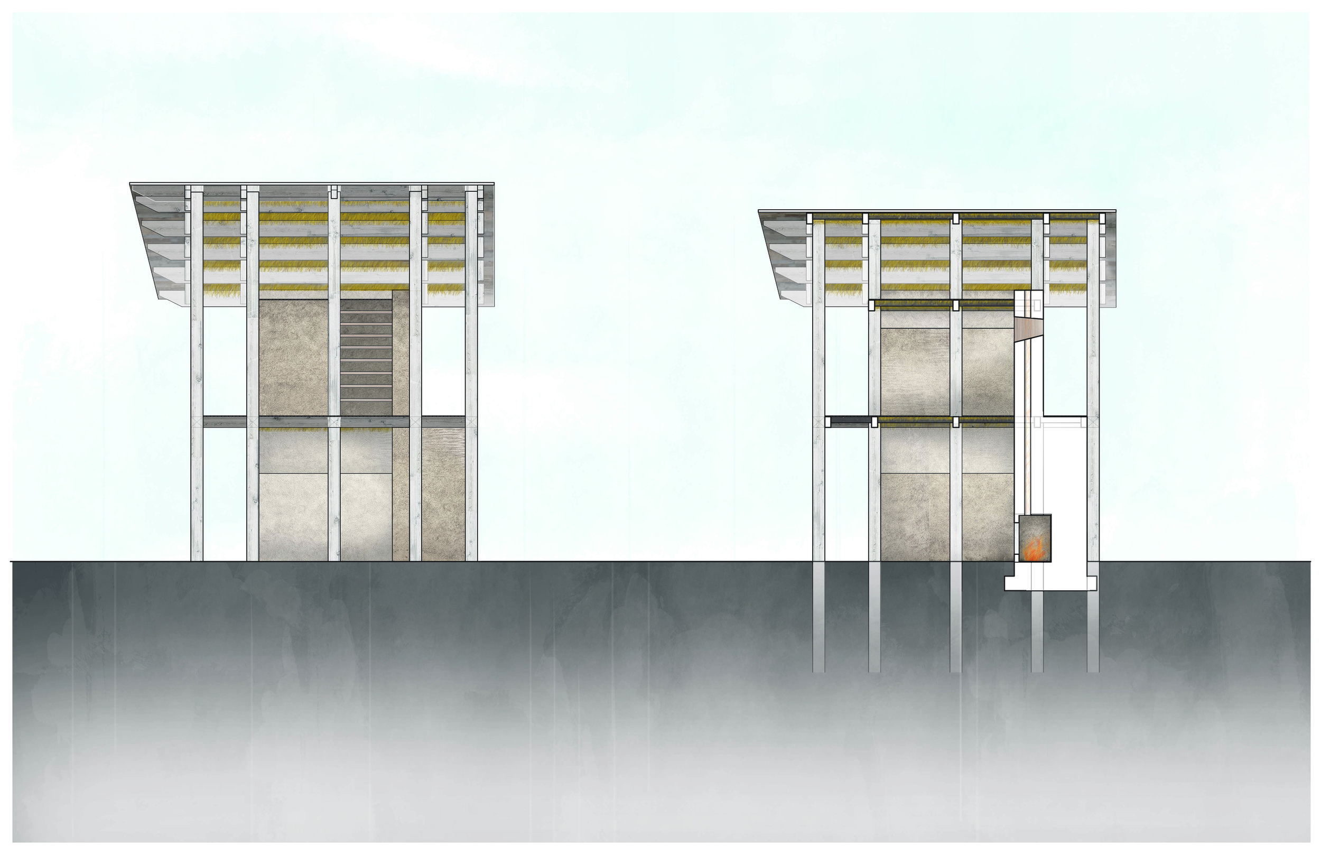
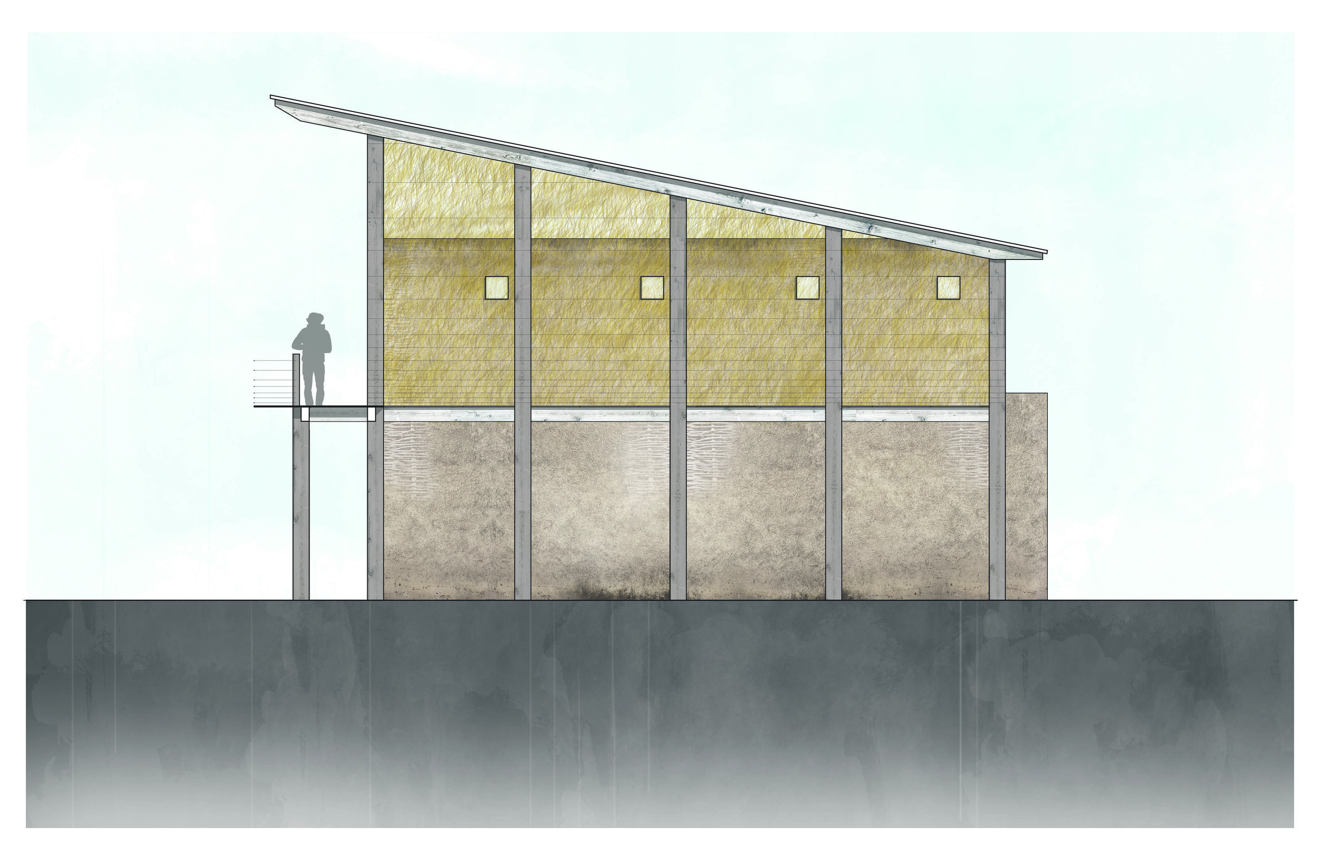
San Diego holds the highest population of homeless veterans in the United States. This primitive design solution looks to create housing for this critical population on the Coronado Island while exclusively using two natural materials, reclaimed timber and soil, one man-made product, steel cable, and one harvested item, ocean plastics. The timber is reclaimed from the wildfires of the north and employed as the structure for the project. Soil serves as solar mass, storing heat during the day to release at night. Additionally, the flame resistant qualities of the sandy loam soil allows for these thick northern walls to disperse heat throughout the structure in colder times. The steel cables provide tensile strength and as attachments. The reclaimed plastics serve as a water barrier as well as a collection device for the implementation of solar desalination of the ocean water. The tiers of the project represent layers of privacy throughout the day. The lower level’s adjacency to the crops and larger spaces allows for more communal interaction with neighbors. As one moves upwards, the tighter spaces allow privacy and shade to hide from the Californian sun.
Philadelphia, PN
Esherick House Addition Library
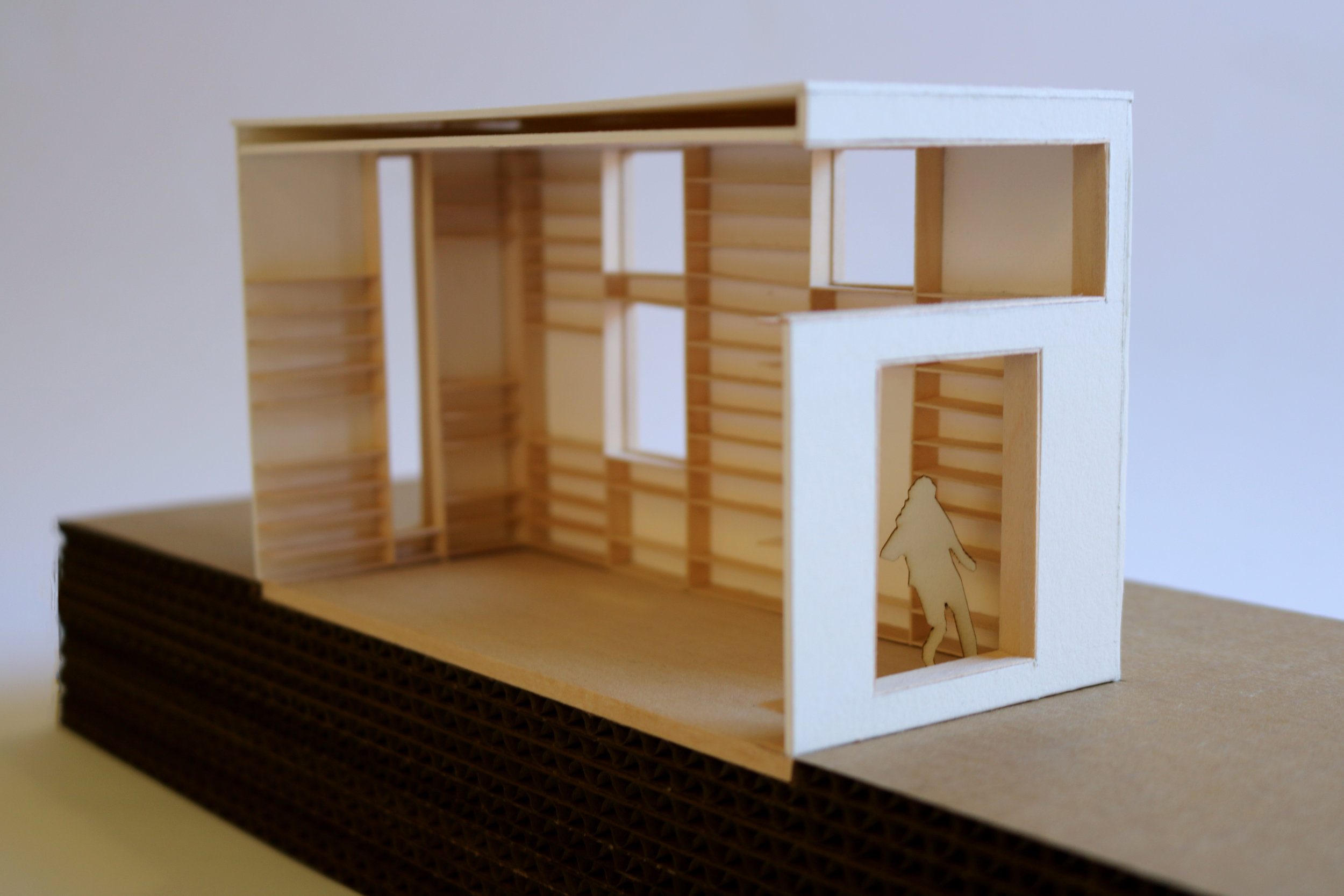
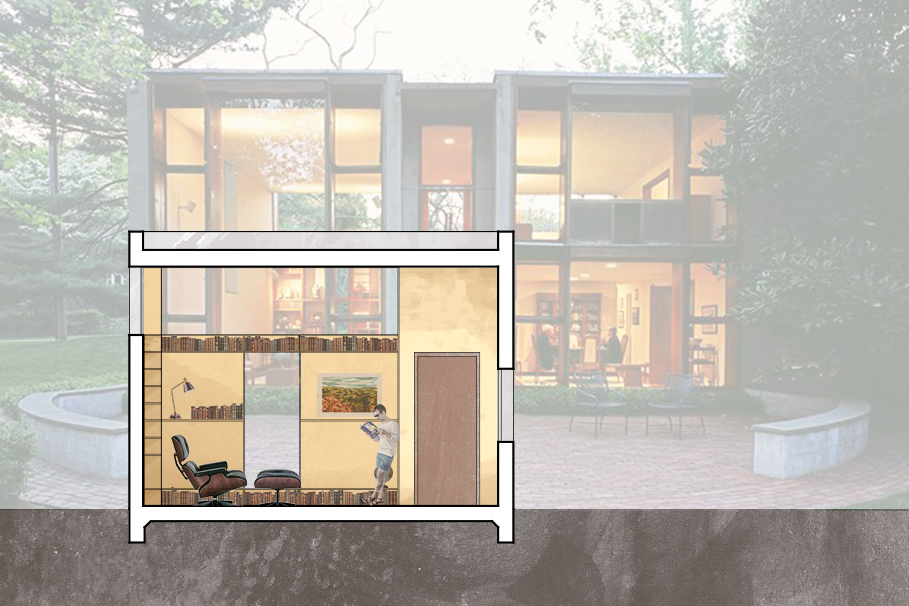
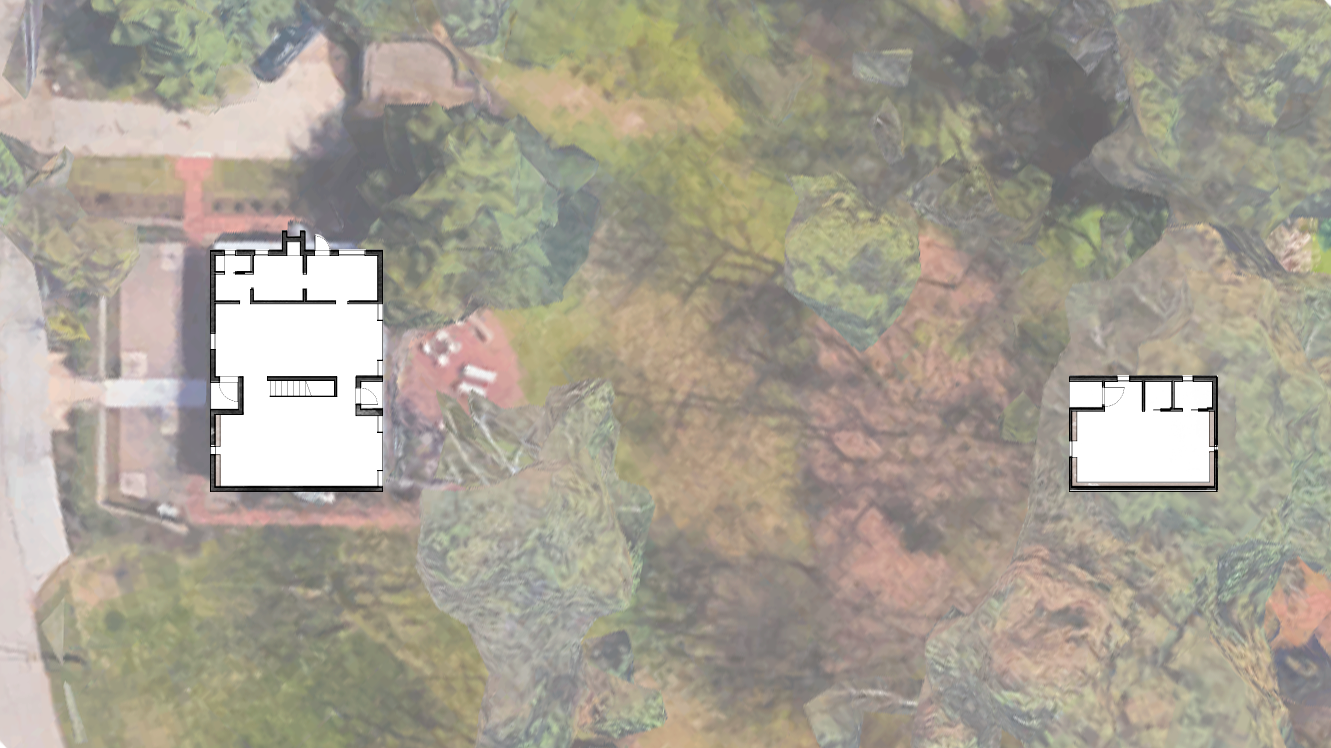
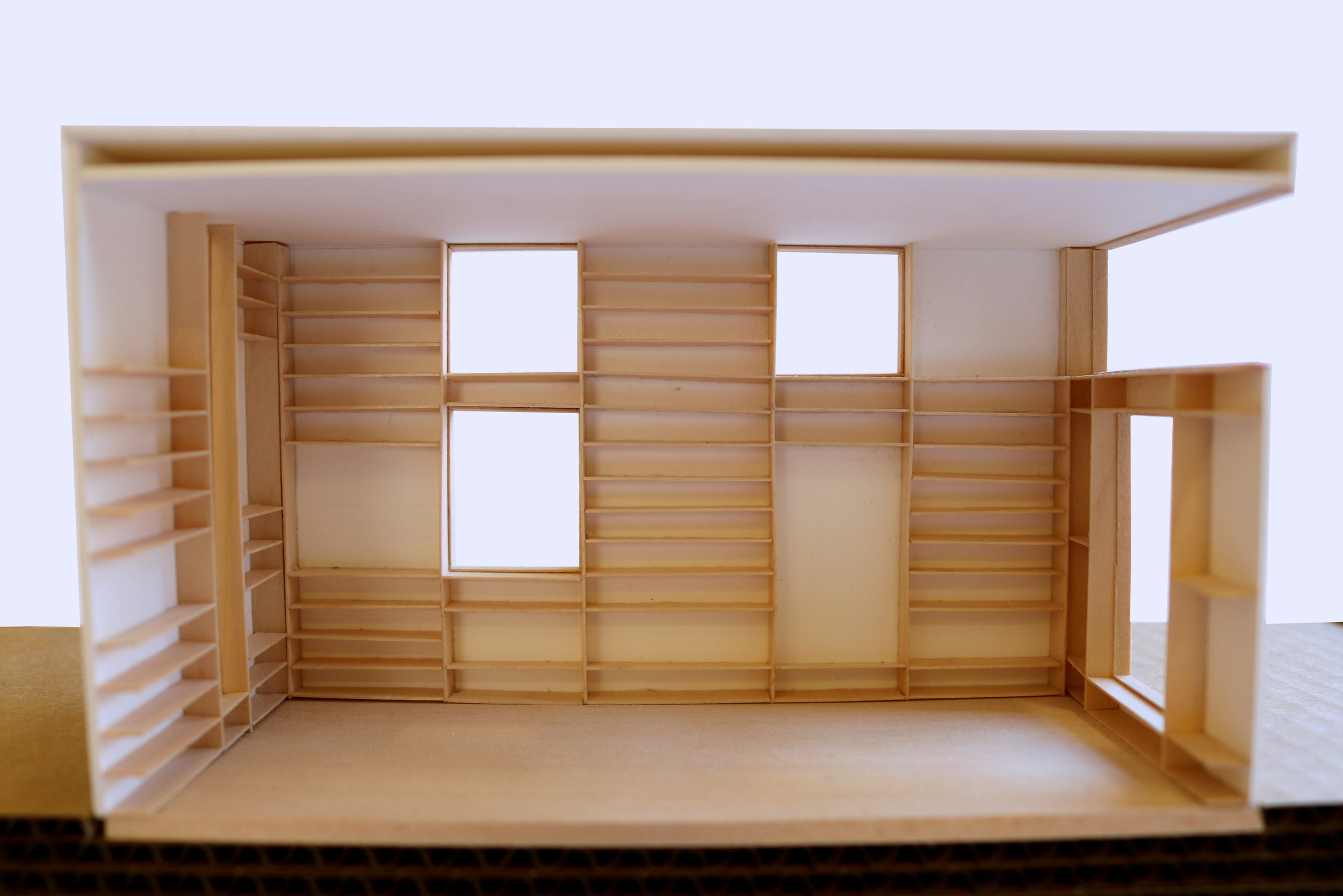
Proposed library addition to Louis Kahn's Esherick House. Focuses on proportions, light, and views to nature within a diagrammatic structure of serving and served spaces. Served space receives great light from the north and allows the original Esherick House to be looked back on in reverence, utilizing the views across the expansive backyard to memorialize the principles Kahn expressed.
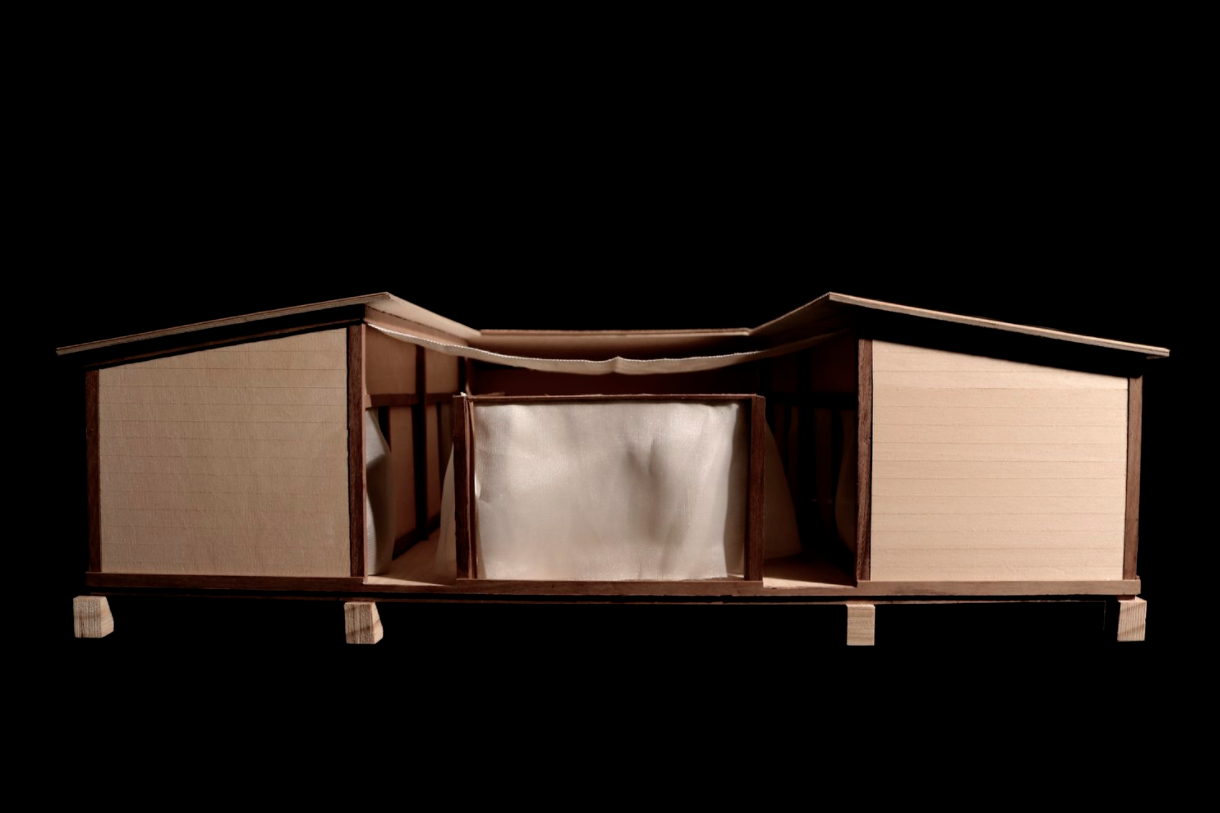
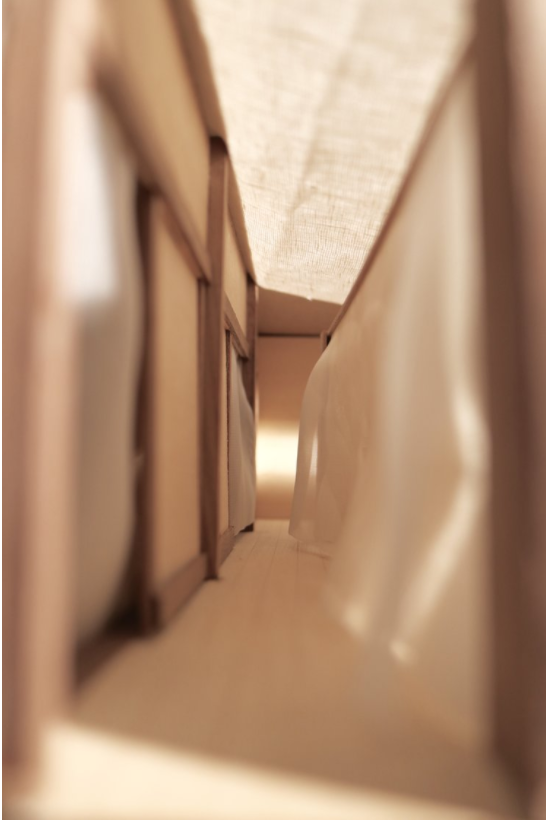

Perriand Riverside Weekender’s Renovation
Taking from the idea of a kit of parts in a bag from Charlotte Perriand, this home is meant to serve the ever-growing population of nomads. With only a few hours rconstruction time, this home gives the opportunity to create privacy within a crowded outdoor lot setting.